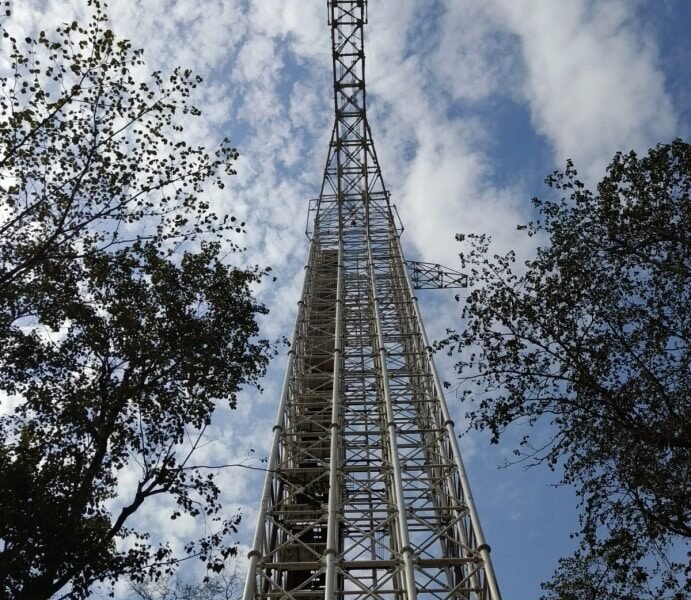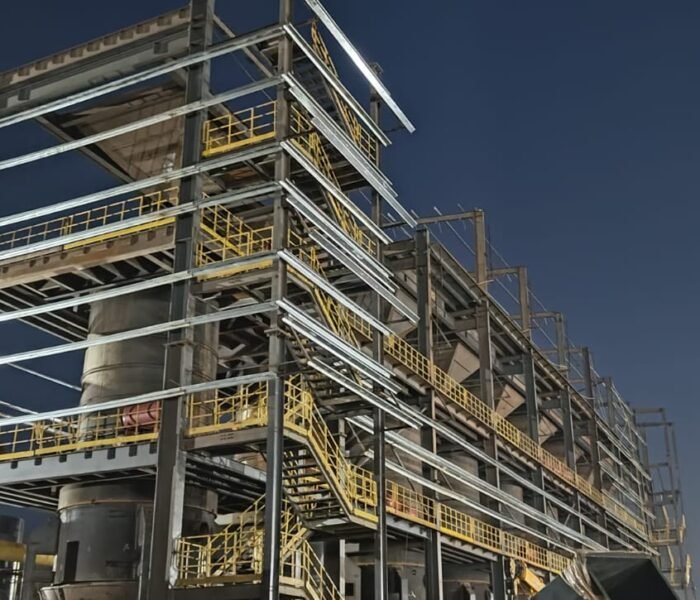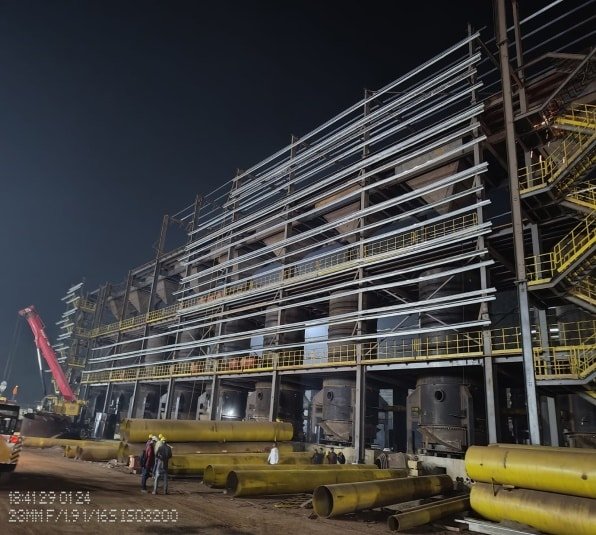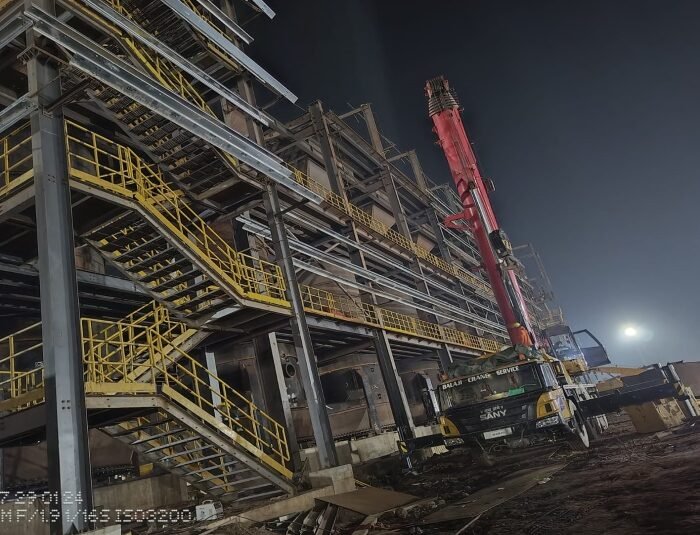
High-rise Pre-Engineered Buildings
The evolution of engineering technologies and construction techniques has paved the way for multi-story applications. HMPL’s Multi-Story PEBs are the embodiment of this progress, offering a robust and flexible solution for various multi-level structures, including office buildings, residential complexes, schools, and hospitals.
Key Features of HMPL Multi-Story PEBs
- Structural Durability
Our multi-story PEBs are designed to handle the unique challenges associated with taller buildings. This includes the ability to support significant vertical loads and resist lateral forces such as wind and seismic activity. By using high-strength materials and advanced engineering techniques, we ensure that our buildings are safe, durable, and resilient.
- Speed of Construction
One of the most significant advantages of PEBs is the speed of construction. HMPL’s multi-story PEBs take this benefit to the next level. Pre-fabricated components are manufactured off-site in a controlled environment, reducing construction time significantly compared to traditional building methods. This allows for faster project completion and earlier occupancy.
- Cost Efficiency
Cost control is a critical factor in construction projects. Our Multi-Story PEBs offer cost savings through reduced labor requirements, shorter construction timelines, and minimized material waste. The efficiency of the pre-engineering process ensures that projects stay within budget without compromising on quality.
- Sustainability
At HMPL, we are committed to sustainability. Our multi-story PEBs are designed with eco-friendly materials and construction practices. The modular nature of our buildings allows for easy expansion and adaptability, reducing the need for extensive renovations in the future. Additionally, the precision of the manufacturing process minimizes waste and energy consumption.
- Customization and Flexibility
Every project has unique requirements, and our multi-story PEBs are highly customizable to meet these needs. From architectural design and facade treatments to interior layouts and functional spaces, we offer a wide range of options to ensure that the final product aligns with our clients’ vision and operational needs.
Case Study: A Pioneering Project

Project Overview
Location: Shyampur, Chandi Devi mandir, Haridwar
Height: G+3
Purpose: Food plaza
Design By:
HMPL’s Multi-Story Pre-Engineered Buildings are a game-changer in the construction industry. By combining the advantages of speed, cost-efficiency, durability, and sustainability, we provide a superior solution for multi-level structures. As we continue to innovate and push the boundaries of construction technology, we look forward to transforming skylines and creating lasting value for our clients.
Case Study: India's Highest PEB Bungee Jumping Tower by HMPL

Project Overview
Location: Shivpuri, Rishikesh
Height: 107 meters
Purpose: Bungee Jumping and Adventure Sports
Design By: Skeleton Consultants Pvt. Ltd.
Experience the thrill and marvel at the engineering excellence of India’s highest PEB bungee jumping tower, brought to life by HMPL.
Case Study: Gasifier Structure by HMPL

Project Overview
Location: Koira,Orrisa
Height: G+4
Purpose: Coal gasifier


